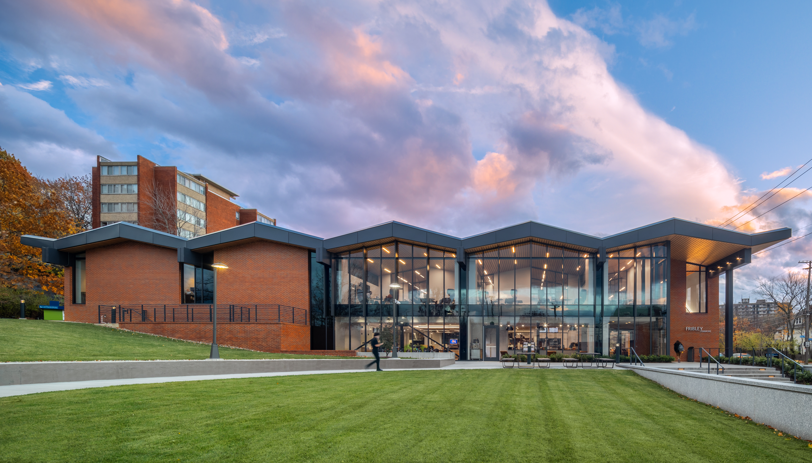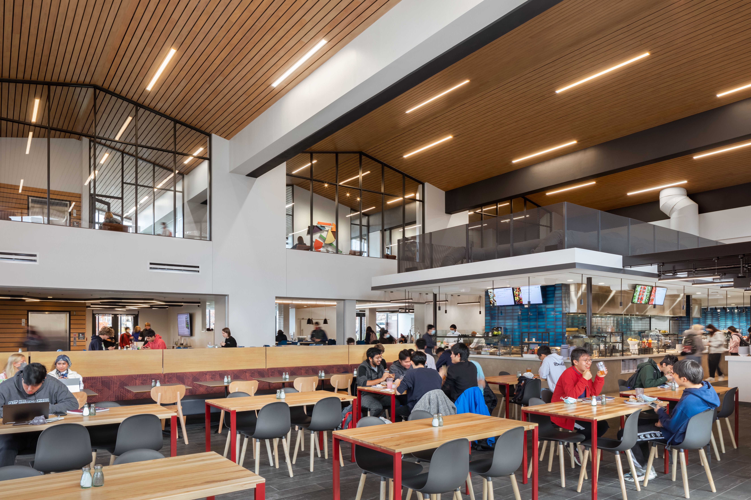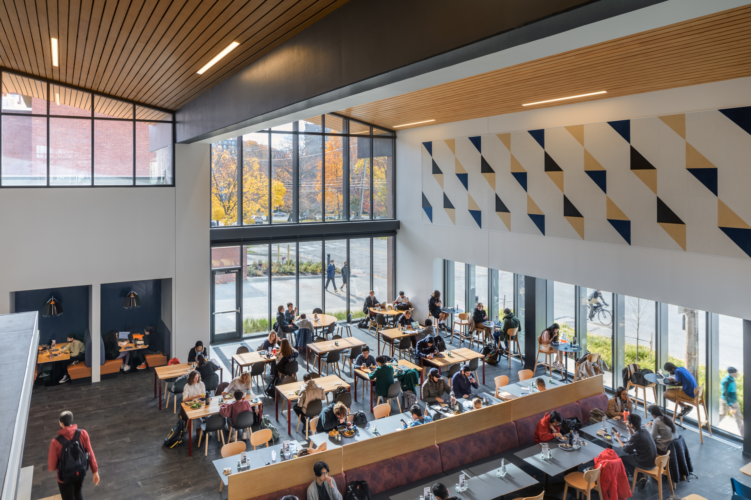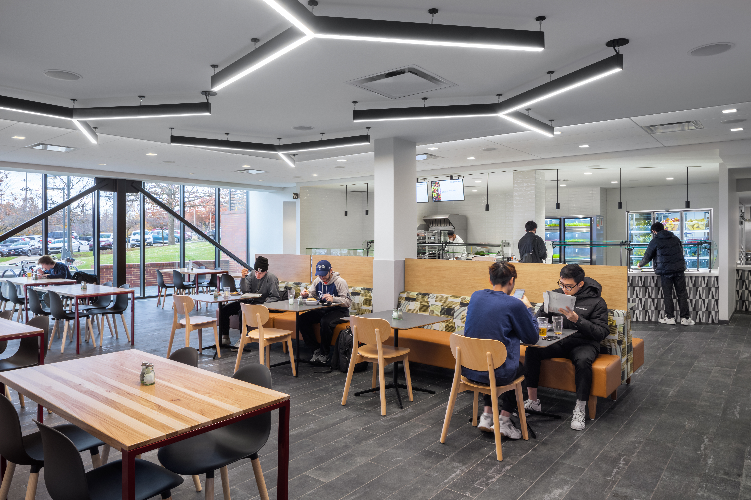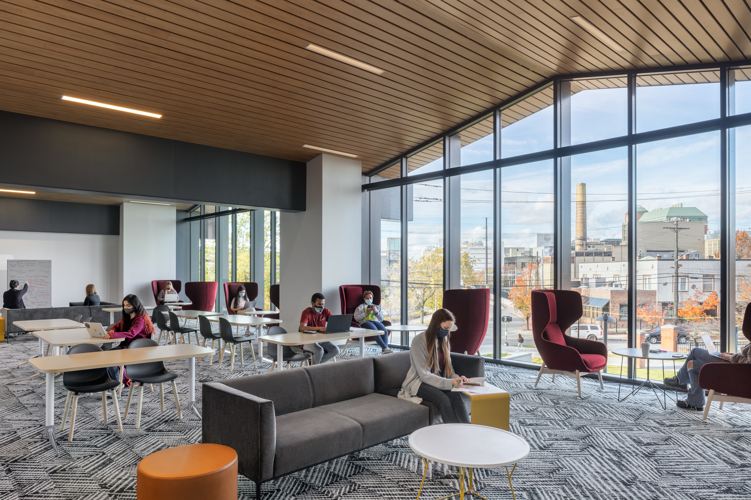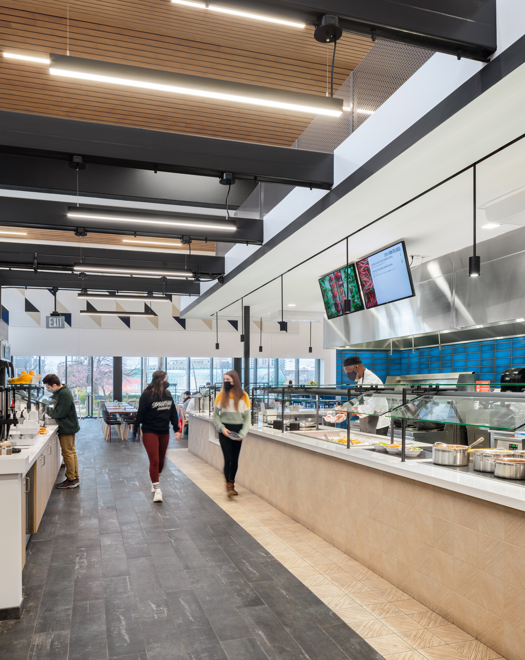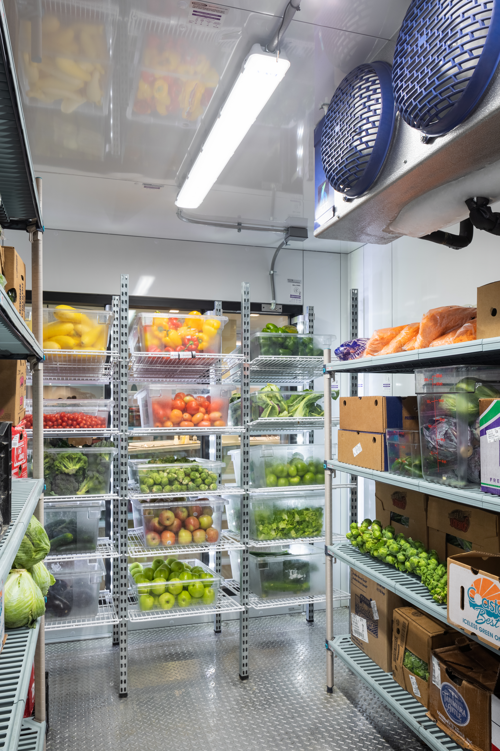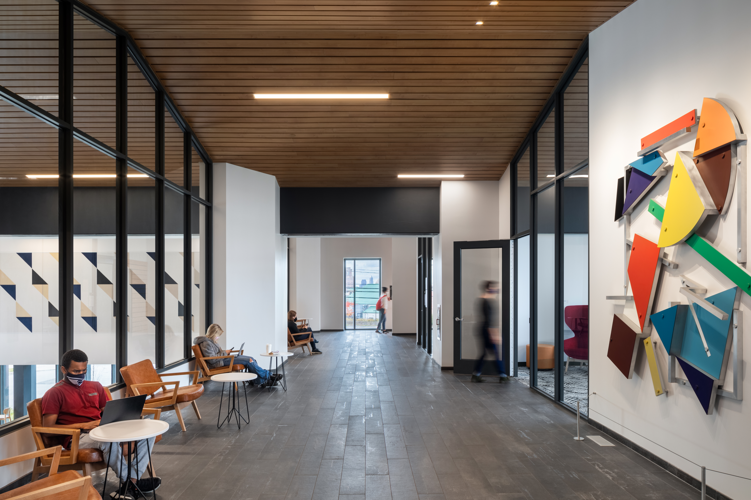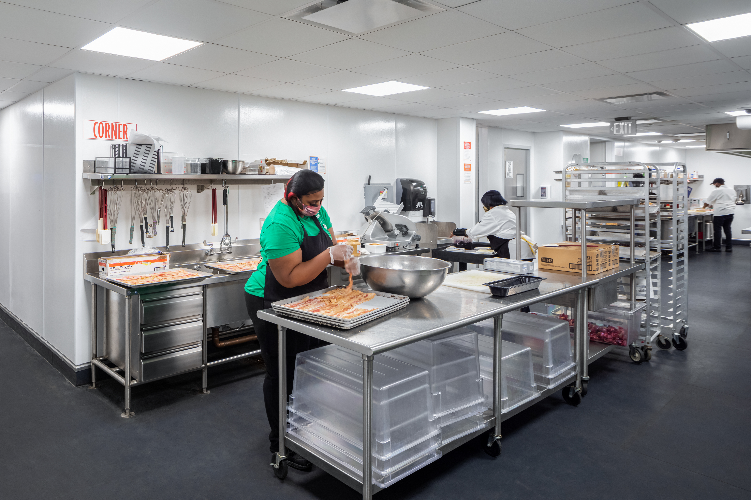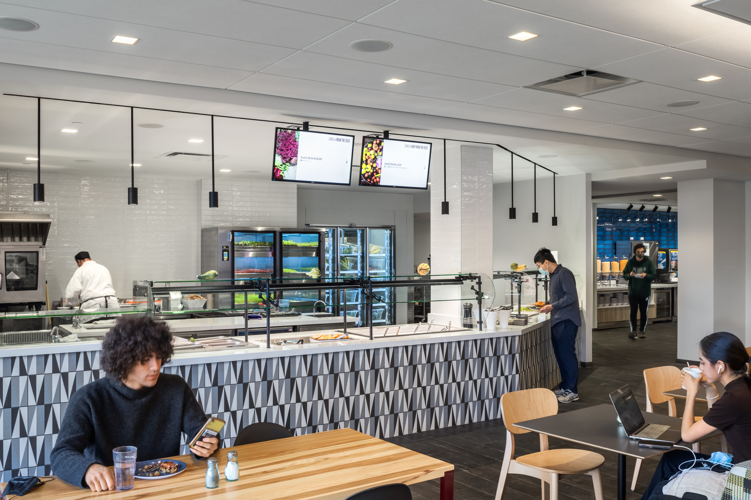
HELPING COLLEGES, UNIVERSITIES AND SCHOOLS BUILD 21ST CENTURY
LEARNING ENVIRONMENTS
THAT ALIGN WITH THEIR GOALS AND VISION
CASE WESTERN RESERVE UNIVERSITY | FRIBLEY COMMONS DINING RENOVATION
Cleveland, Ohio
PROJECT DESCRIPTION
AMHigley served as Construction Manager for CWRU’s Fribley Dining Hall renovation. The interior and exterior renovation and expansion provide more study and dining space for the student center. As one of the main dining halls on campus, Fribley Hall serves approximately half of the 2,600 students enrolled on the meal plan. AMHigley enhanced the building in line with current CWRU Facility Standards and the programmatic requirements for a 21st-century university foodservice experience. Renovated areas included the main dining hall, kitchen, grab-and-go food service areas, study rooms, conference rooms, administrative offices, mechanical rooms, and an Amazon locker/mailroom.
Client
Case Western Reserve University
Architect
Ayers Saint Gross
Size
30,354 SF
Construction Value
$12 million
Project Completion
August 2021
Project Profile
