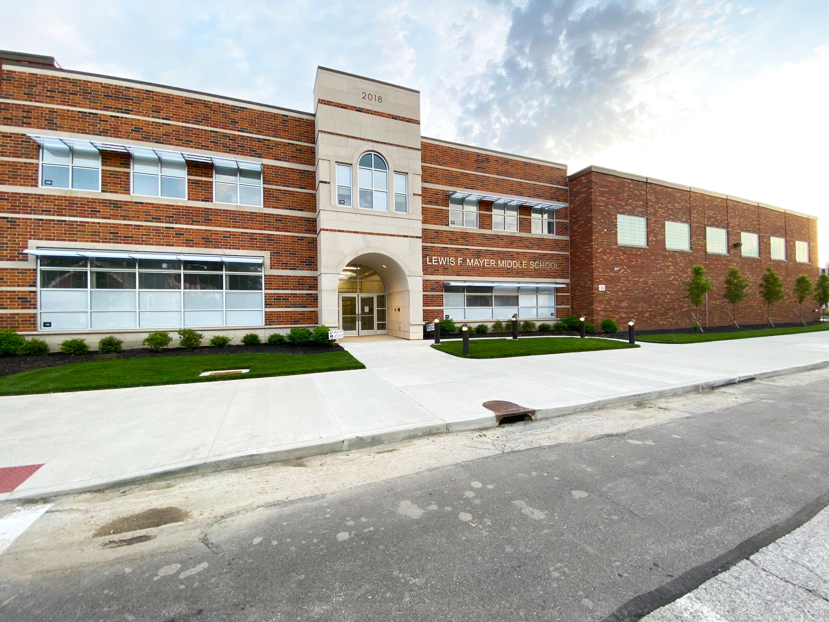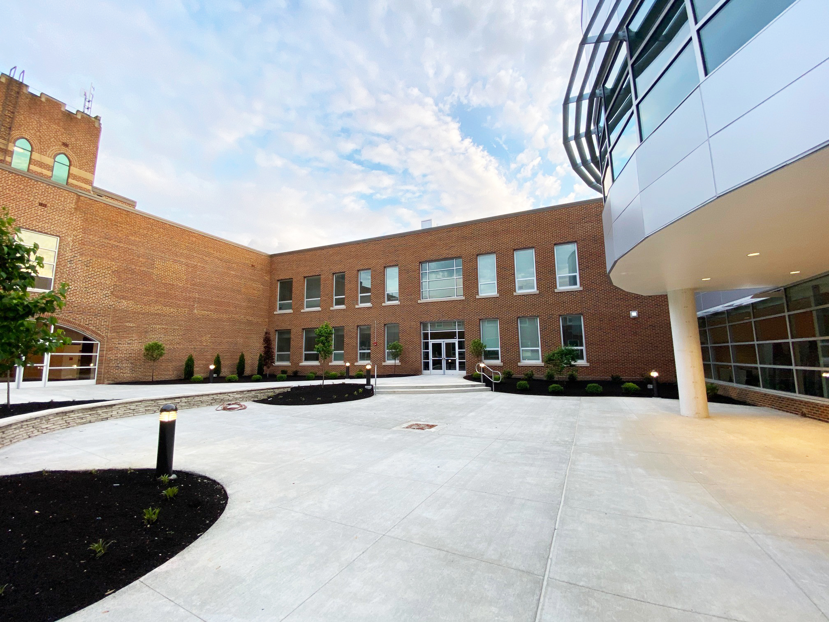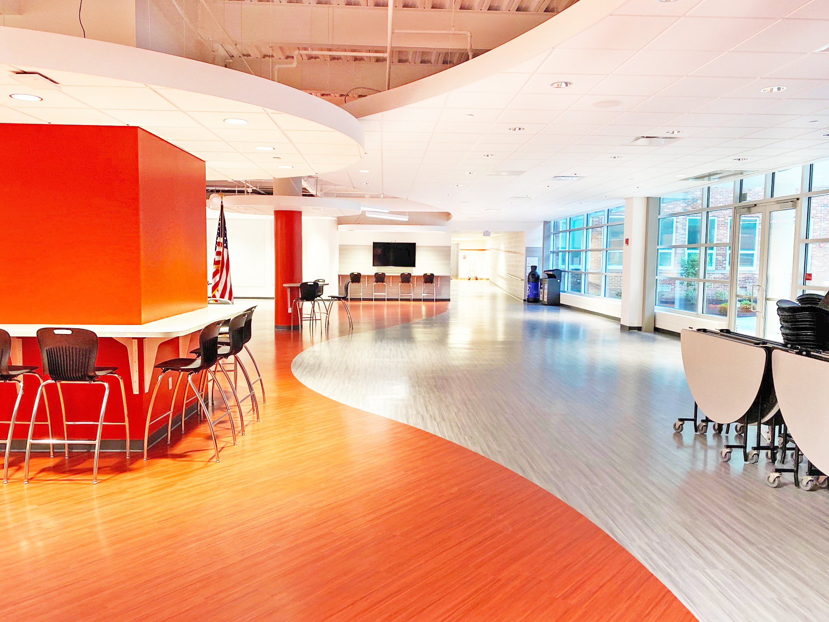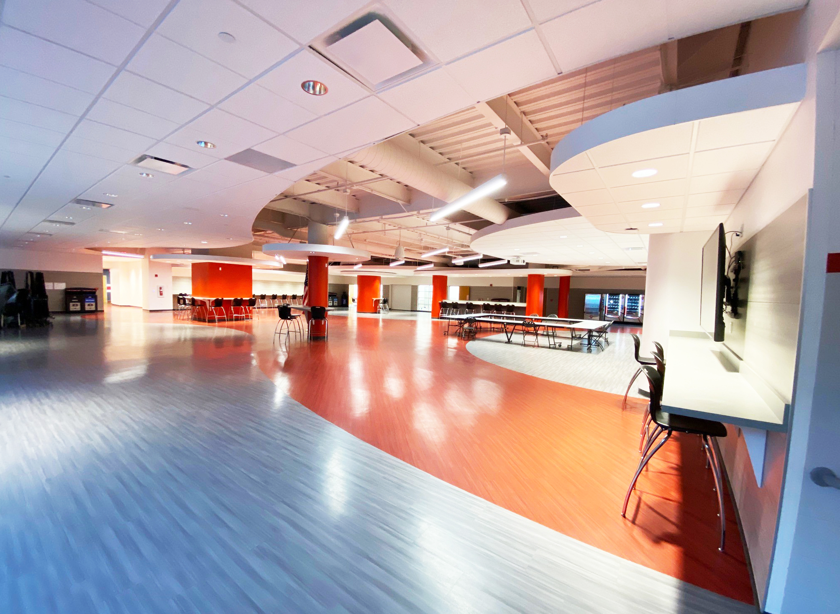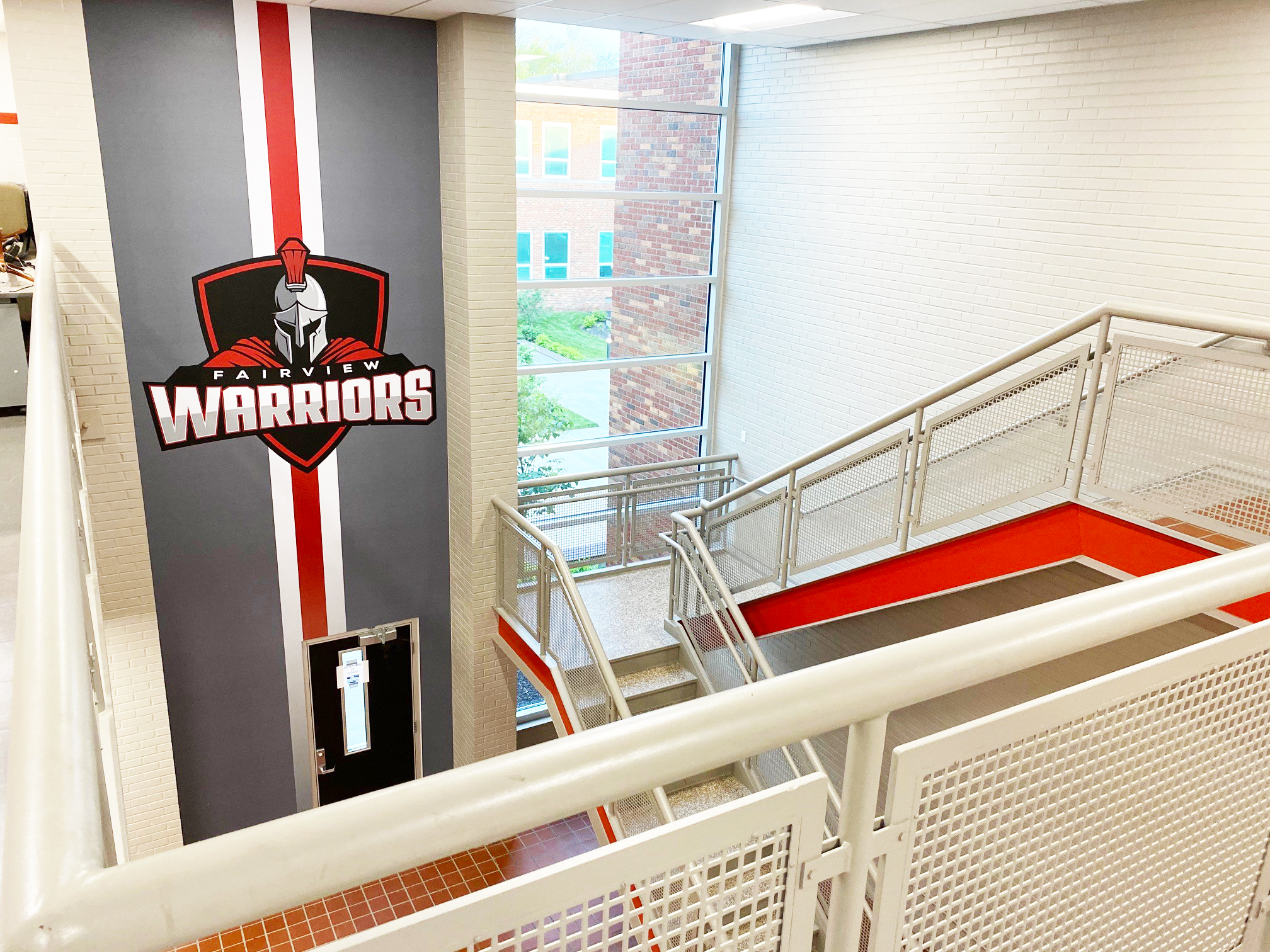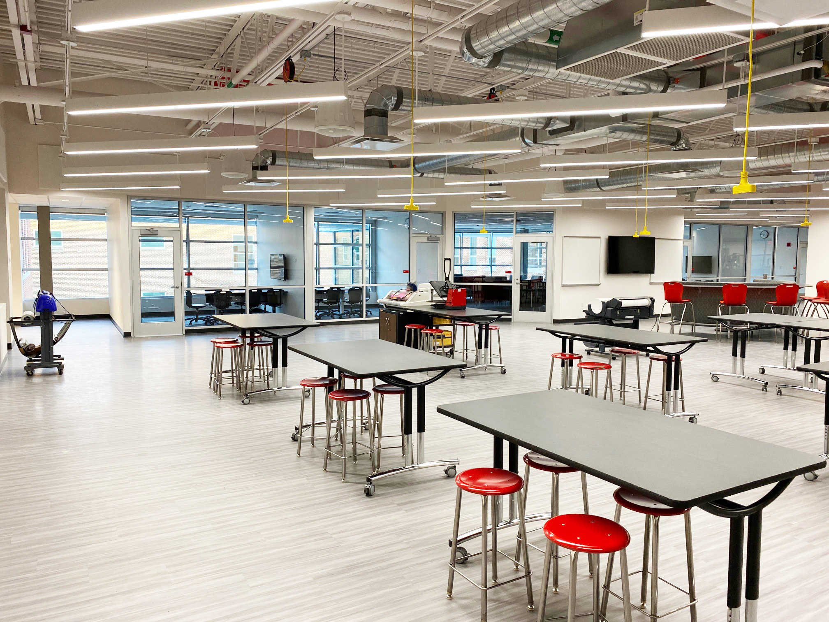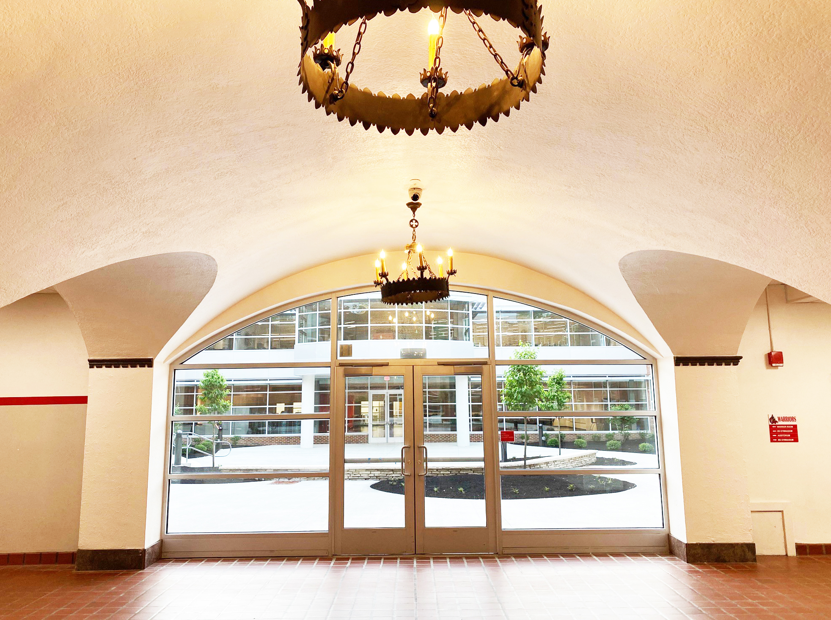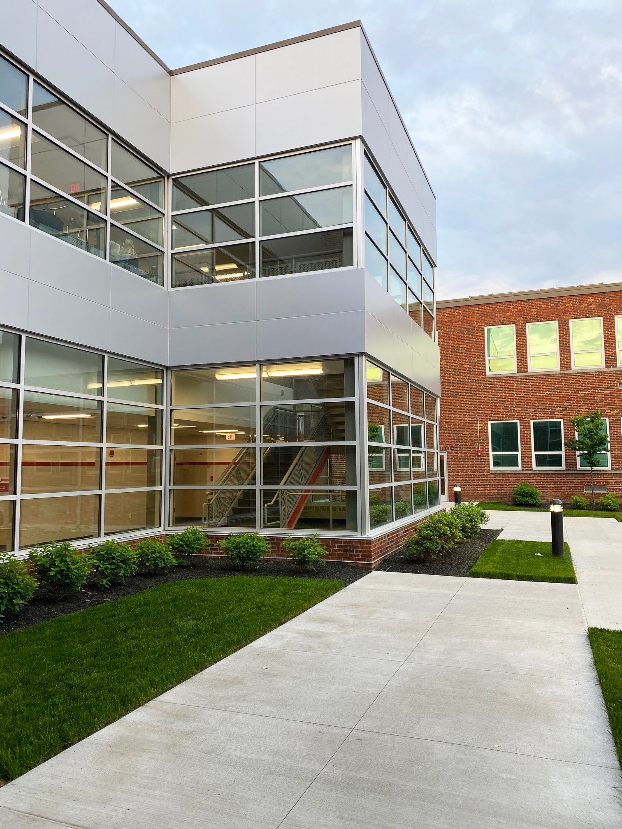
HELPING K-12 SCHOOLS BUILD 21ST CENTURY
LEARNING ENVIRONMENTS
THAT ALIGN WITH THEIR GOALS AND VISION
FAIRVIEW PARK CITY SCHOOL DISTRICT | EXPANSION AND RENOVATION
Fairview Park, OH
PROJECT DESCRIPTION
AMHigley recently served as Construction Manager at Risk for the $26.2 million expansion and renovation to the Fairview Park City School District’s Middle School / High School Campus. This complex project was completed in four phases. During construction, our team remodeled almost the entire building, which houses the middle school and high school students, teachers, and staff. The project scope also included two new additions and made overall site improvements. The owner-occupied essentially 75% of the school building while we performed renovations in about 25% each phase.
Our team scheduled deliveries around the school’s schedule so as not to interfere with student drop off and pick up times. To keep the workers, faculty, staff and most importantly the students safe during this 2-year project, we encapsulated the trailer area, service drive, and new addition areas with a temporary site fence that was tied into the school’s existing fence. The temporary fence was relocated during different phases to give the workers secure and specific egress into the building and separate from the faculty, staff and students.
PROJECT HIGHLIGHTS
- Multi-phased education facility that includes science/research laboratory facilities.
- This project took place within an occupied building on an occupied campus.
- We started construction by performing asbestos abatement in the crawl space during the nighttime hours. This caused little to no disruption to the school’s operations.
Client
Fairview Park City School District
Architect
AVG Architects
Size
140,000 SF
Construction Value
$26.2 Million
Project Completion
May 2020
Project Profile
