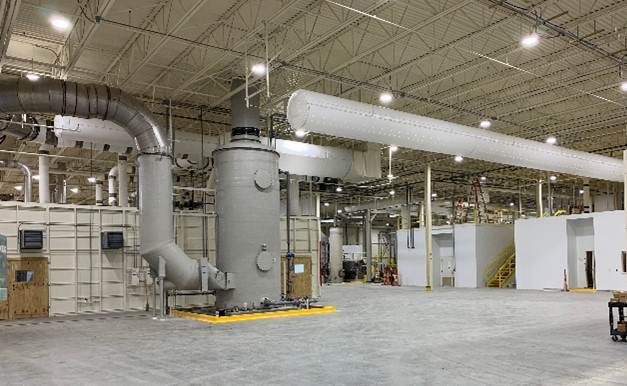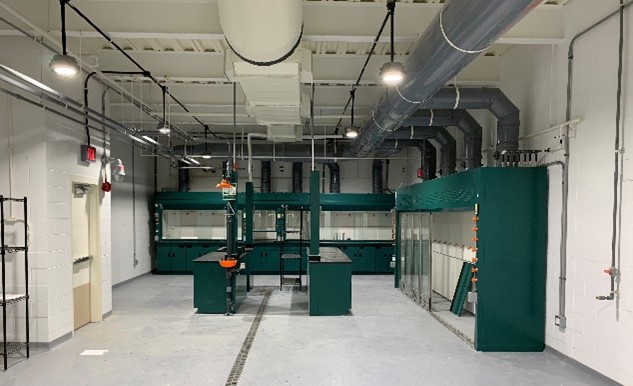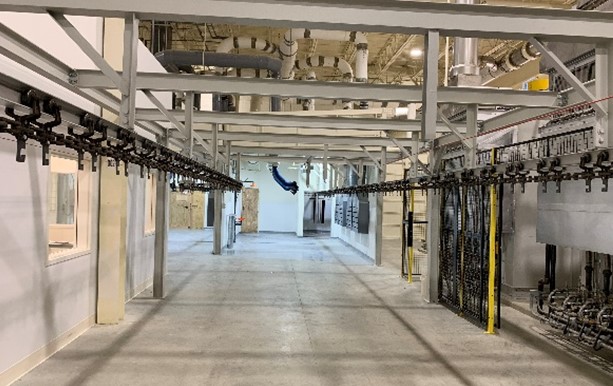
DELIVERING BEST-IN-CLASS
CORPORATE FACILITIES
THAT PROMOTE YOUR MISSION AND ENHANCE YOUR BUSINESS
DE NORA TECH | HEADQUARTERS AND MANUFACTURING FACILITY
MENTOR, OH
PROJECT DESCRIPTION
AMHigley served as Construction Manager at Risk for De Nora Tech’s New Corporate Headquarters. This new manufacturing facility and office incorporates innovation/testing lab components and technology-enabled access-controlled areas. De Nora Tech primarily serves the industrial and chemical, automotive, energy, and water purification industries. The new facility is designed to give the company a more efficient headquarters layout and allow the company to invest in state-of-the-art equipment and increased industry innovation. The project included new manufacturing space tailored to exploiting new manufacturing methods, production flexibility, and global availability creating centers of excellence for their products. The project's workplace strategy discovery led to a building with more efficient processes and energy-saving solutions.
PROJECT ACHIEVEMENTS
- Returned unspent contingency to the owner early enough so that it could get rolled back into the project scope without extending the project timeline.
- Project completed with an aggressively fast-tracked schedule
- Special products: certain adhesives, aluminum, and plastics with nylon could not be used
- Every single material no matter how small or seemingly insignificant, needed to be reviewed in regard to the makeup of the material (example: epoxy coated every piece of metal in the building)
- Second shift work required for epoxy coating process due to high VOC content – to not affect other subcontractors
- Long lead times on specialty products (pumps and valves with special coatings, Kynar piping, fire-rated ductwork)
- Needed to have exact dimensions to install correctly. No opportunity to modify in the field because they are made of specialty lined coatings with special phalanges which required well-coordinated documents and BIM modeling.
- Special materials” foam suppression tanks” – overseas product
- 3 phases with different architects and engineers at each phase
- Secondary containment of floors and trench drains (areas in hazardous location – need to prevent spills, etc. – goes into trench drain. Worry about pipe penetrations going through concrete. If a chemical got into pipe penetration, could go into the ground.
- Needed to raised concrete curbs where stub-ups would occur or install puddle flange,
- Assisted in the relocation of equipment from the old facility to the new facility (transplanted entire operations in four months)
Client
De Nora Tech
Architect
Bogart Architecture
Size
110,000 SF
Construction Value
$14 Million
Project Completion
Spring 2019
Project Profile



