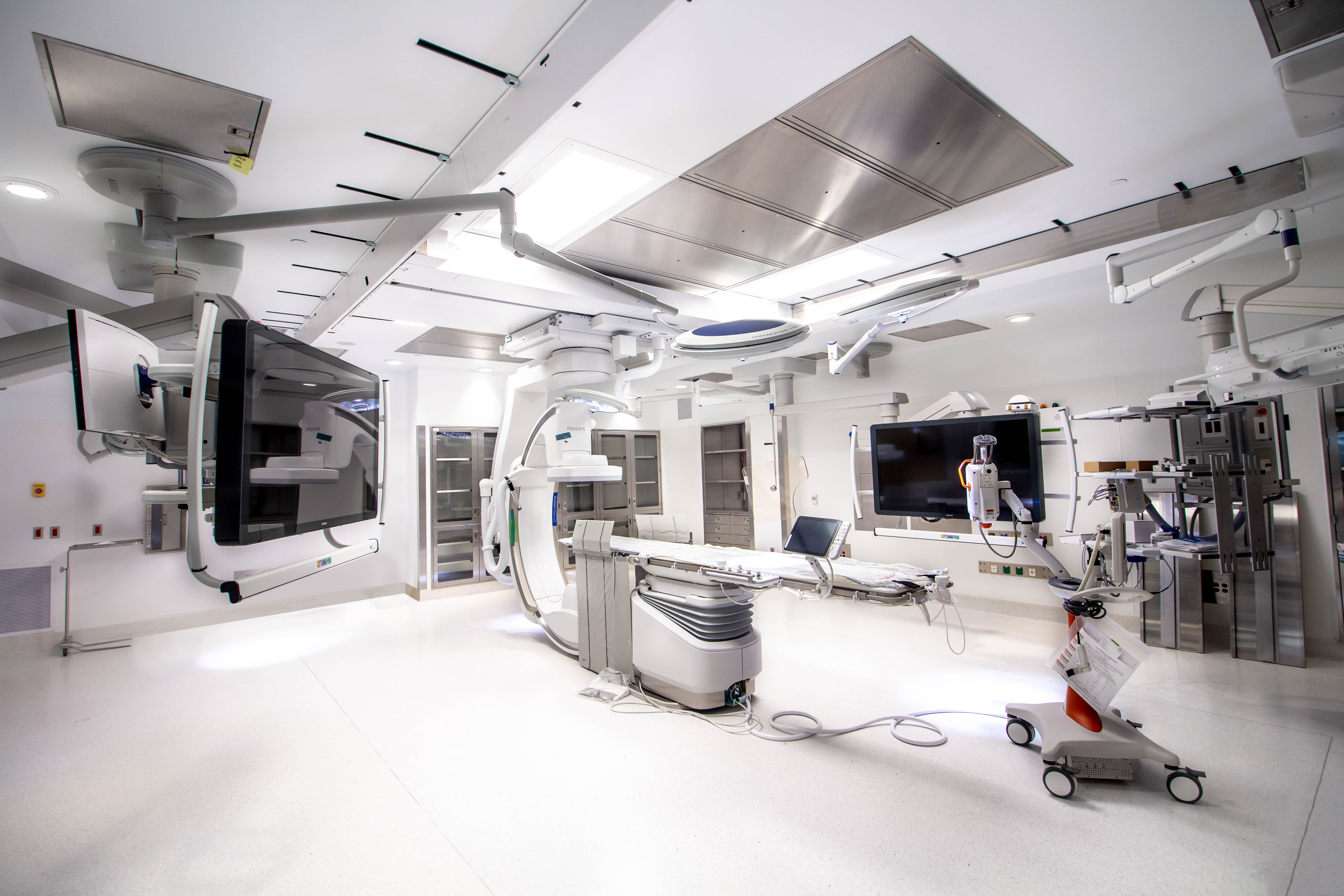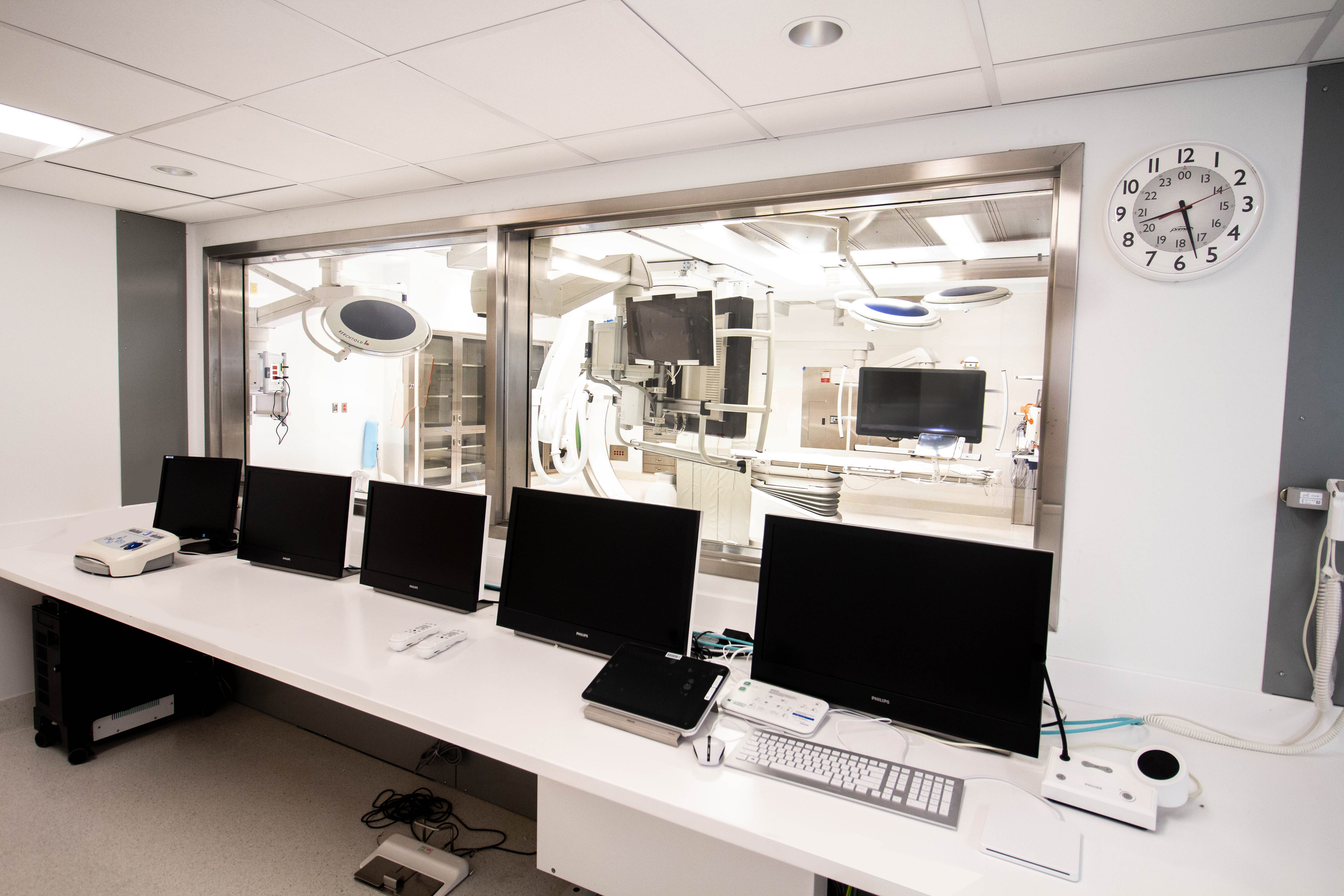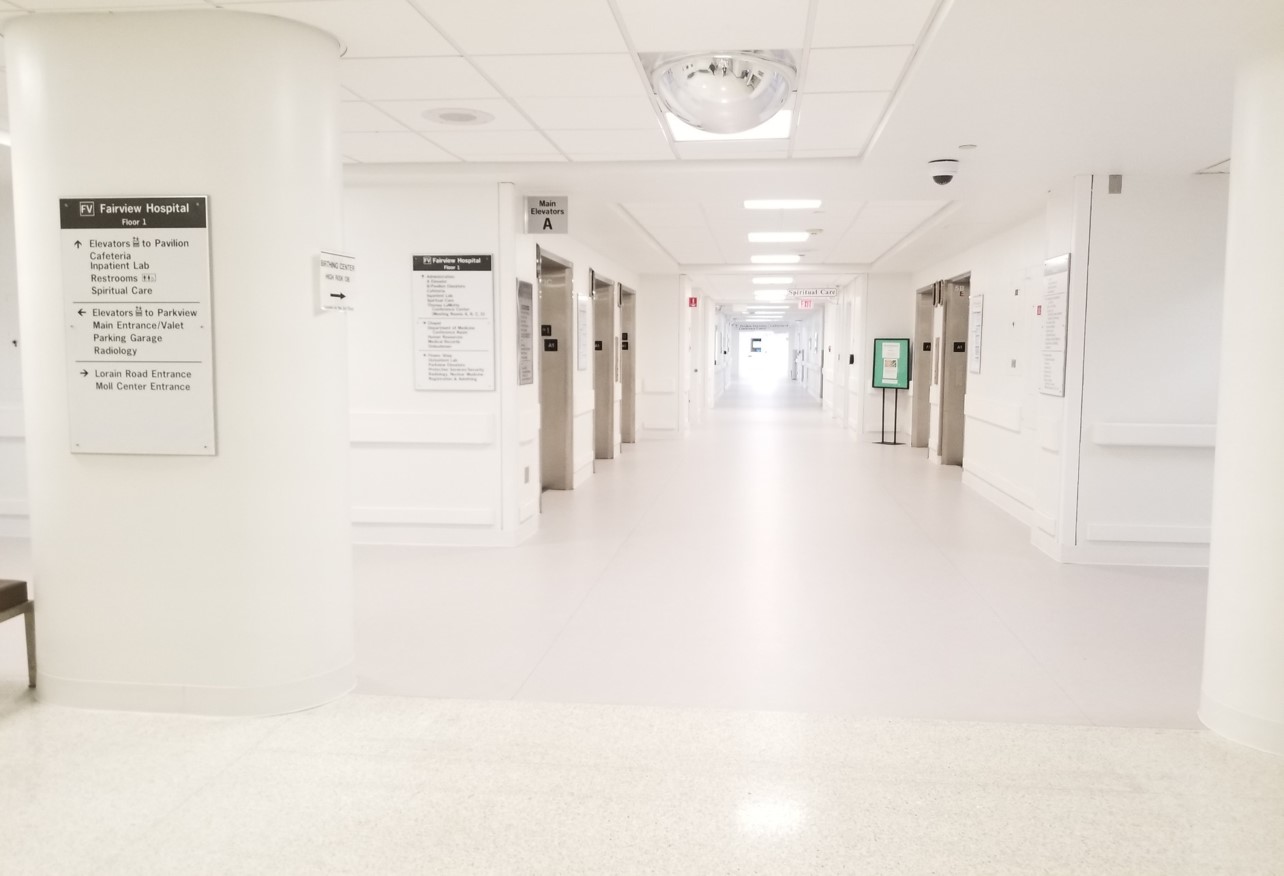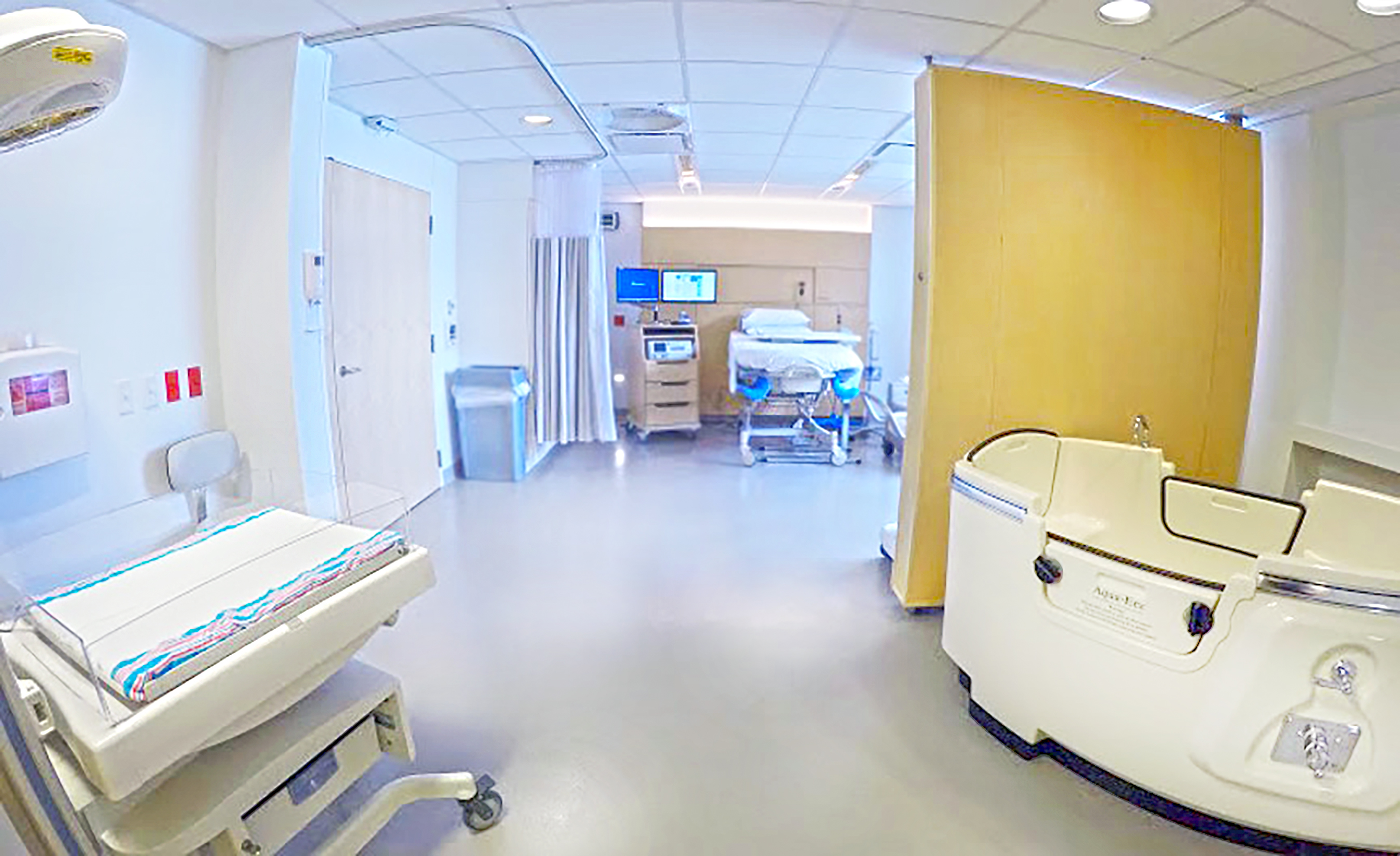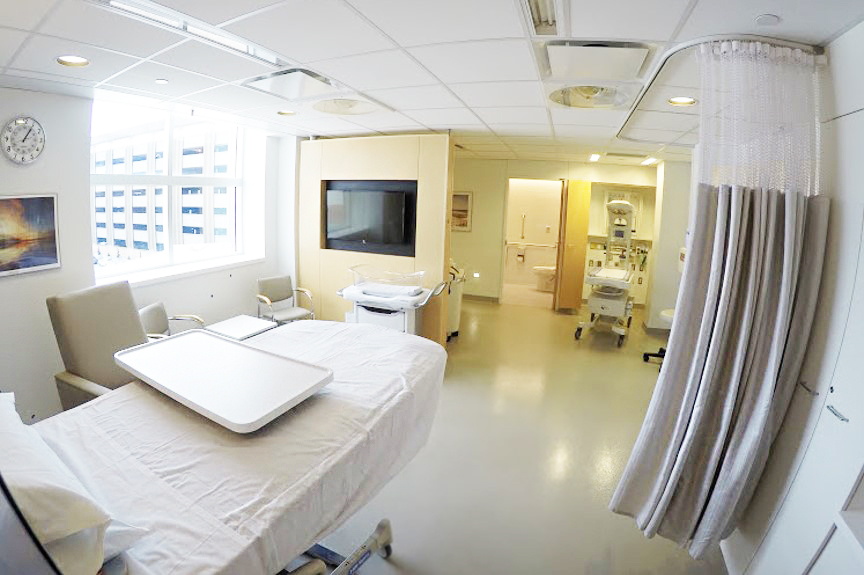
WORKING IN PARTNERSHIP WITH
HEALTHCARE
PROVIDERS TO DELIVER WORLD-CLASS CARE
Cleveland Clinic, Fairview Hospital | Multi-Phased Renovations
Fairview Park, Ohio
PROJECT DESCRIPTION
AMHigley served as Construction Manager at Risk for multiple renovations to Cleveland Clinic’s Fairview Hospital, including:
- A new, 6,000 SF, hybrid operating room that combines integrated technology and sophisticated imaging facilities into an operating theatre that will be used for cardiac, vascular, and thoracic surgery. The new hybrid OR also includes an associated scrub room, a control room, a consult room & a storage room to accommodate the new facility.
- A complete demolition and renovation of the hospital’s 4th floor Obstetrics unit
- Renovation and Relocation of the Ombudsman office into a 1000-SF retail pharmacy
- A new 15,000 SF Neuroscience Institute featuring 30 exam rooms, a medical room, a nurse station, four patient testing rooms, a staff lounge, an infusion room, waiting area, and restrooms.
- 1st floor Nuclear Medicine Department renovation including a nuclear camera replacement, fluoroscopy room construction, and nurses’ locker room renovations.
- 6th floor Patient Tower renovations including painting, patchwork, vinyl flooring, handrails, med and nurse station renovations, and patient rooms IT updates.
Client
Cleveland Clinic
Architect
Perspectus Architecture
Size
54,000 GSF
Construction Value
$20 Million
Project Completion
October 2018
Project Profile
