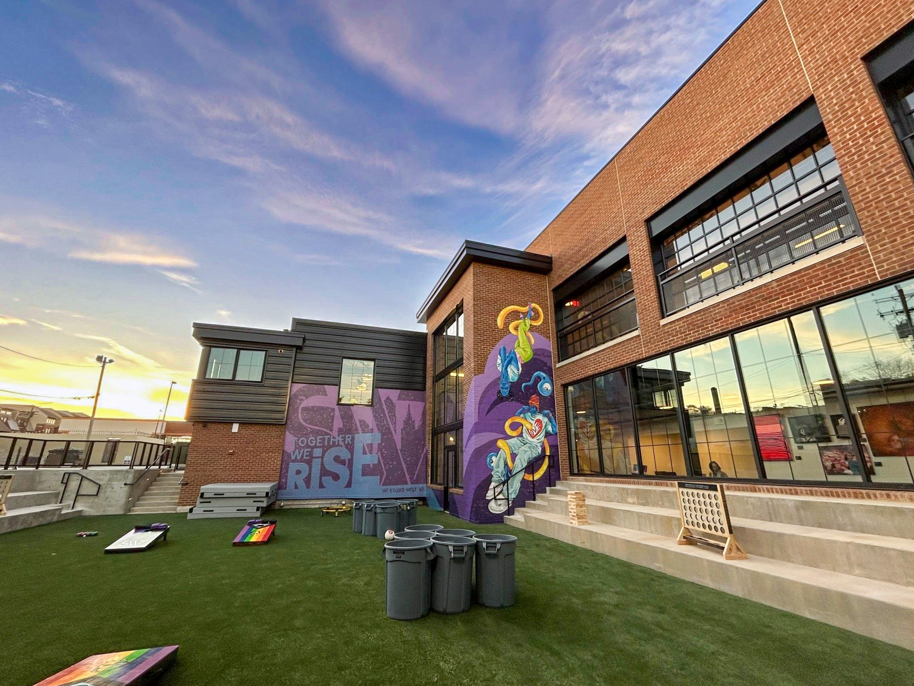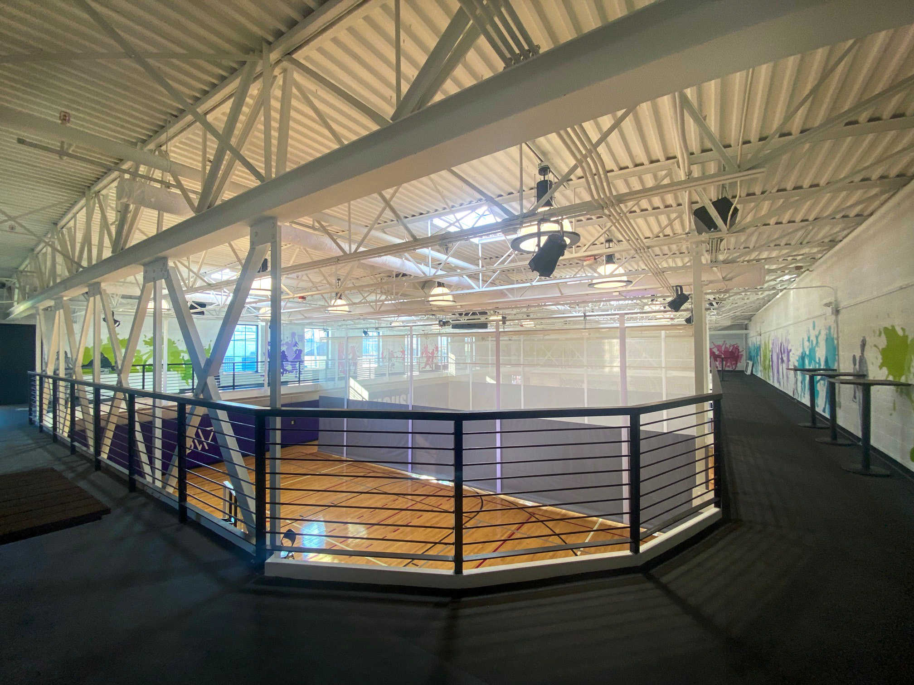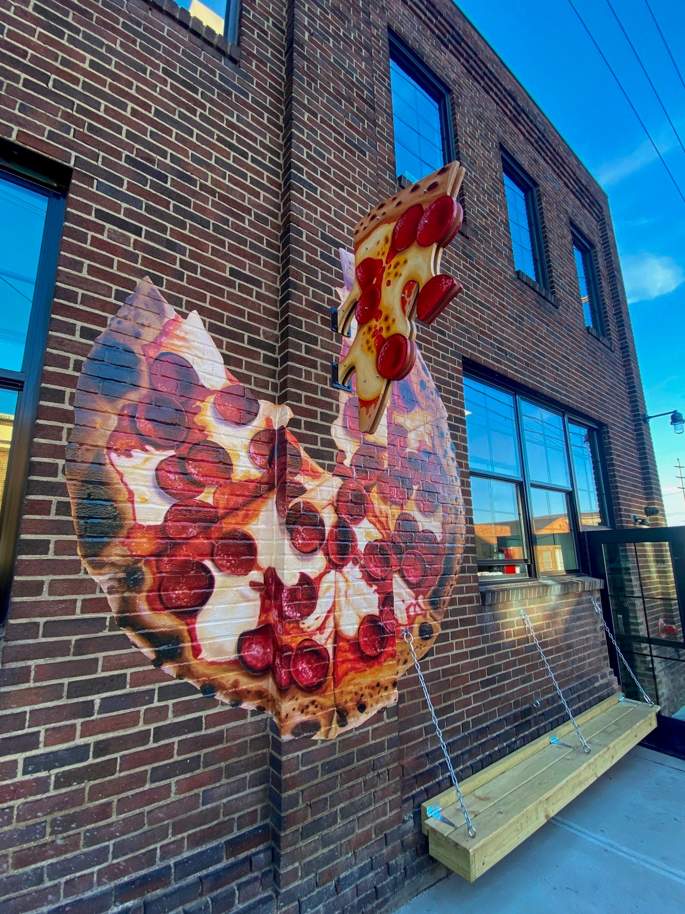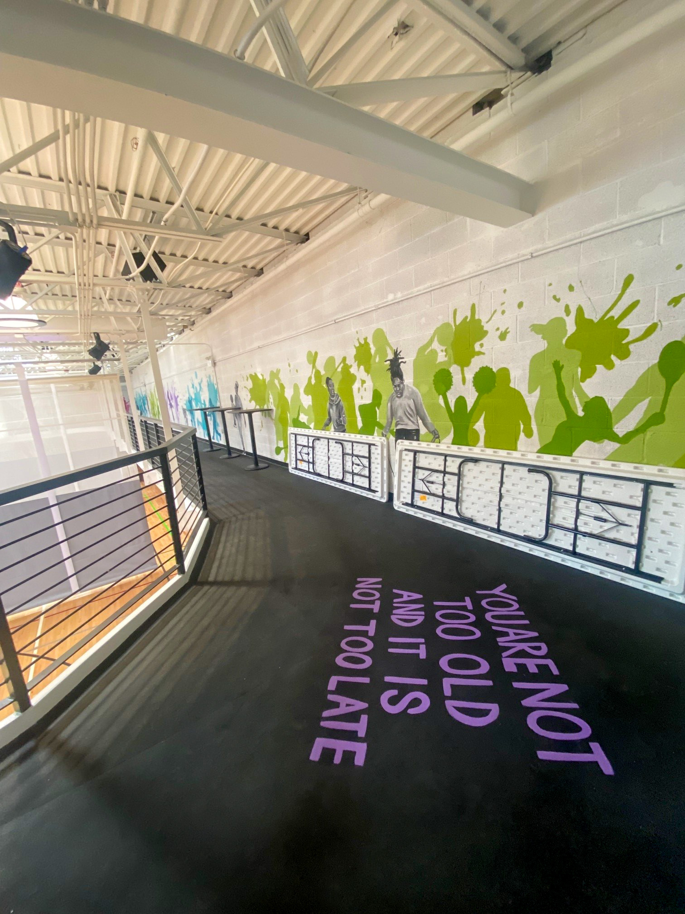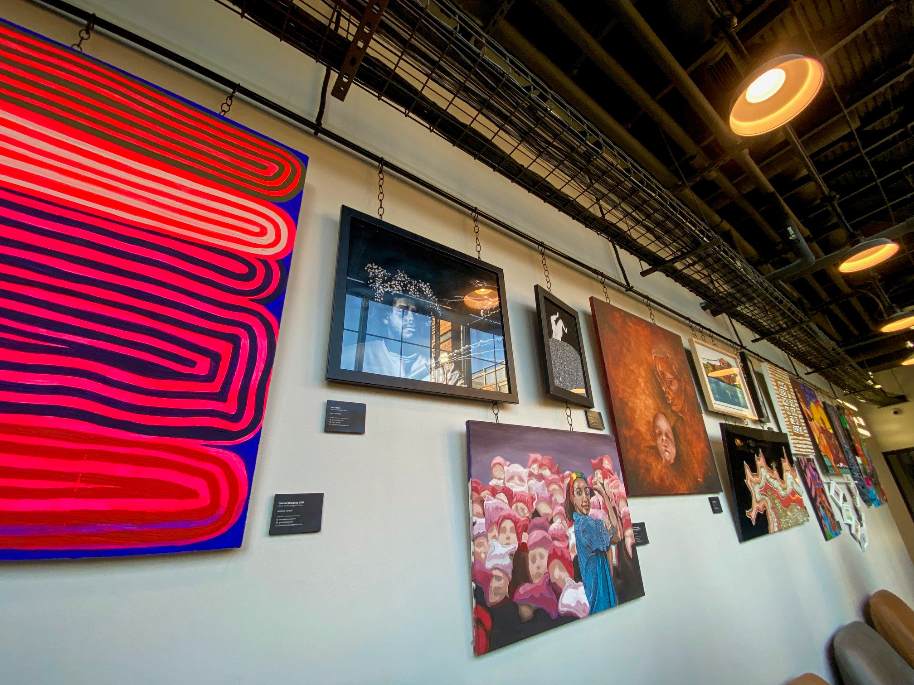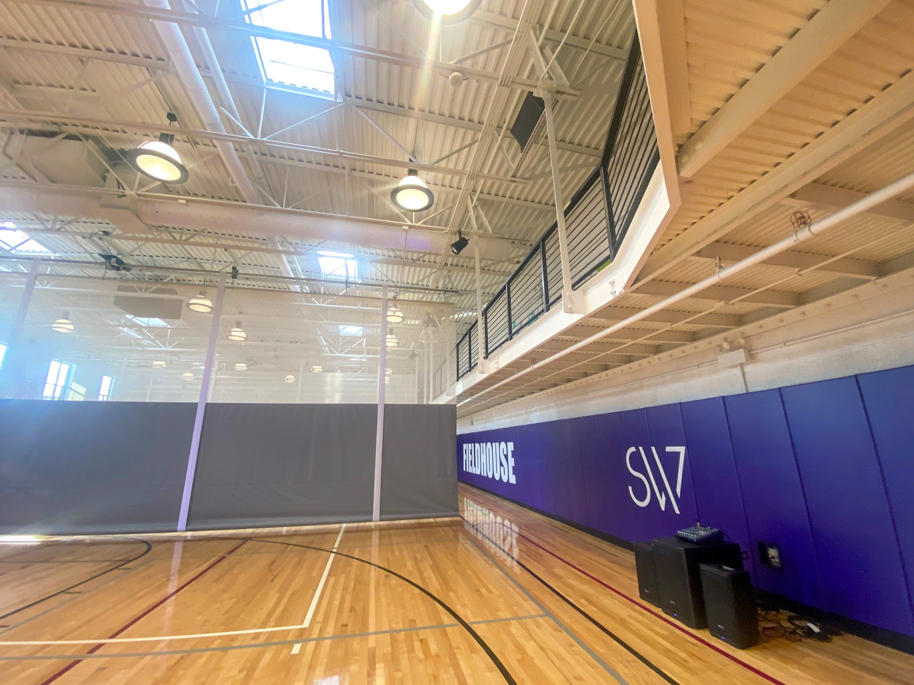
SPORTS & RECREATION
PROFESSIONAL TRAINING FACILITIES, STADIUMS, COMMUNITY CENTERS, AND EDUCATIONAL ATHLETIC FACILITIES
STUDIO WEST 117TH | THE FIELDHOUSE @ STUDIO WEST
Lakewood, OH
PROJECT DESCRIPTION
AMHigley served as Construction Manager at Risk for Studio West 117th | The Fieldhouse @ Studio West, totaling 23,842 SF, this bar restaurant and fieldhouse consists of first and second-floor kitchens, a rooftop bar, locker rooms, a gymnasium, and a suspended walking track. The owner also brought on local artists to complete murals throughout the space.
- Early release bid packages for Demolition while design and VE were still being decided.
- Worked with millwork contractors to budget and facilitate the design of the millwork package.
- Coordination and partnership with owner-contracted electrician, Teradata contractor, kitchen equipment contractor, AV consultant, shipping container supplier/installer, and FFE contractor.
Client
Studio West 117th
Architect
Larsen Architects
Size
23,842 SF
Construction Value
$2.3 M
Project Completion
September 2022
Project Profile
