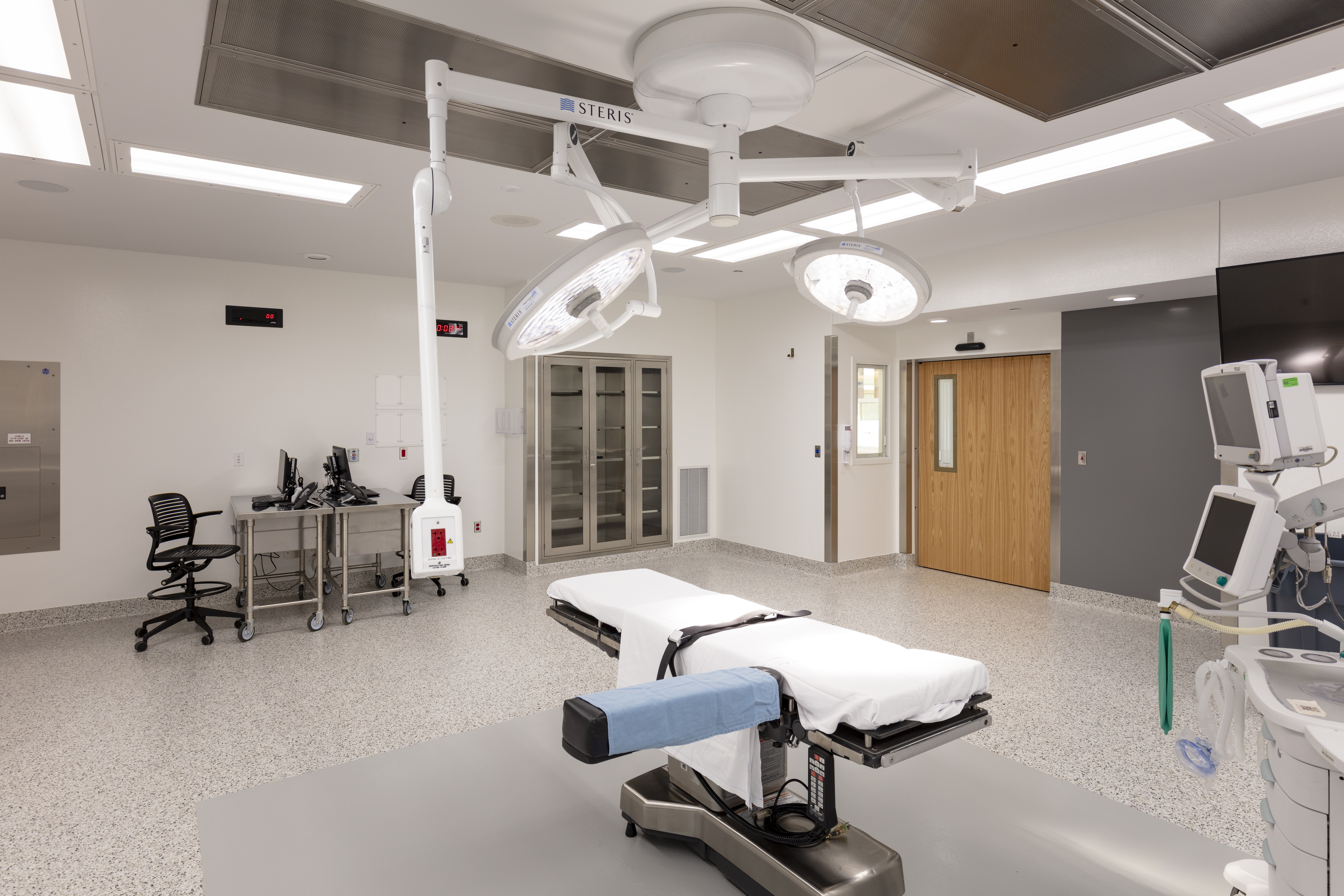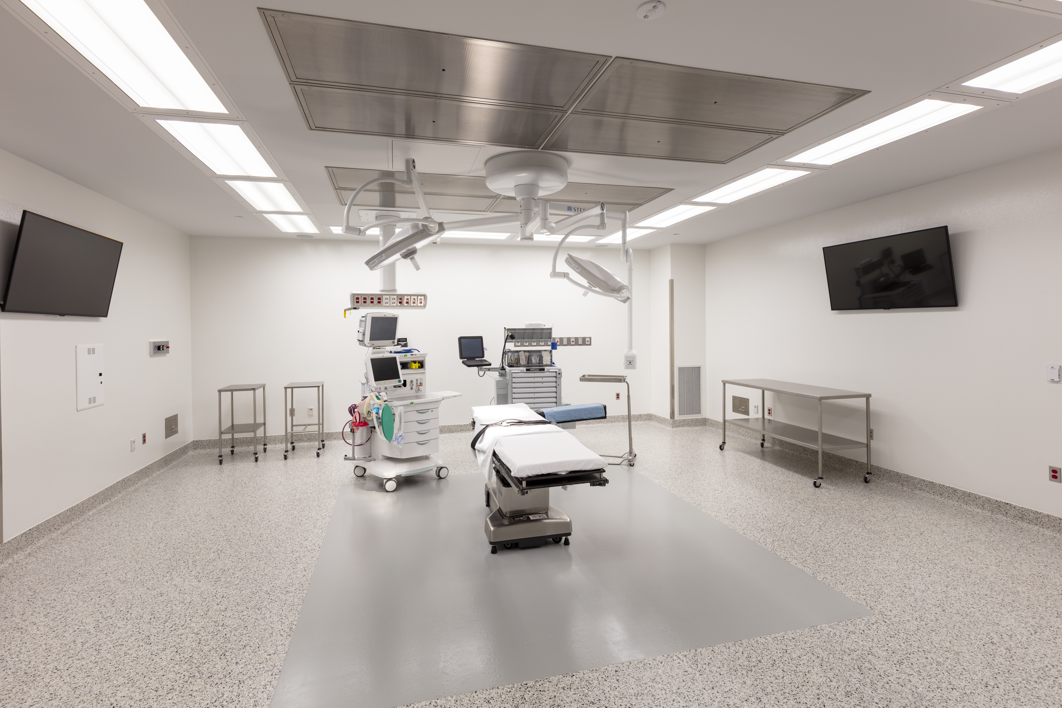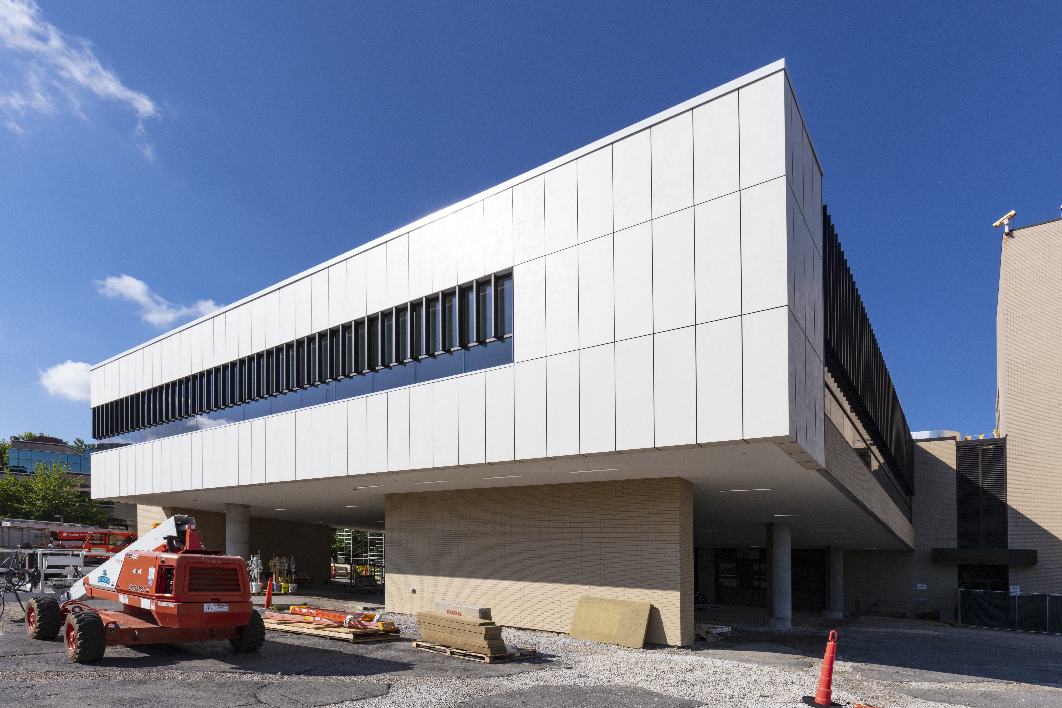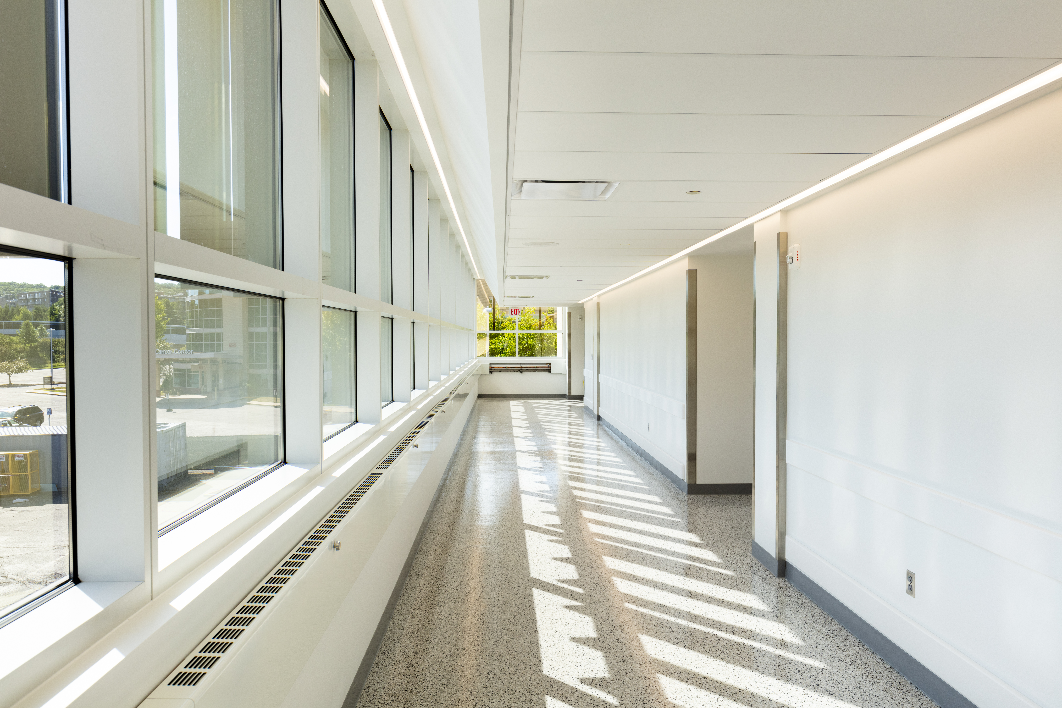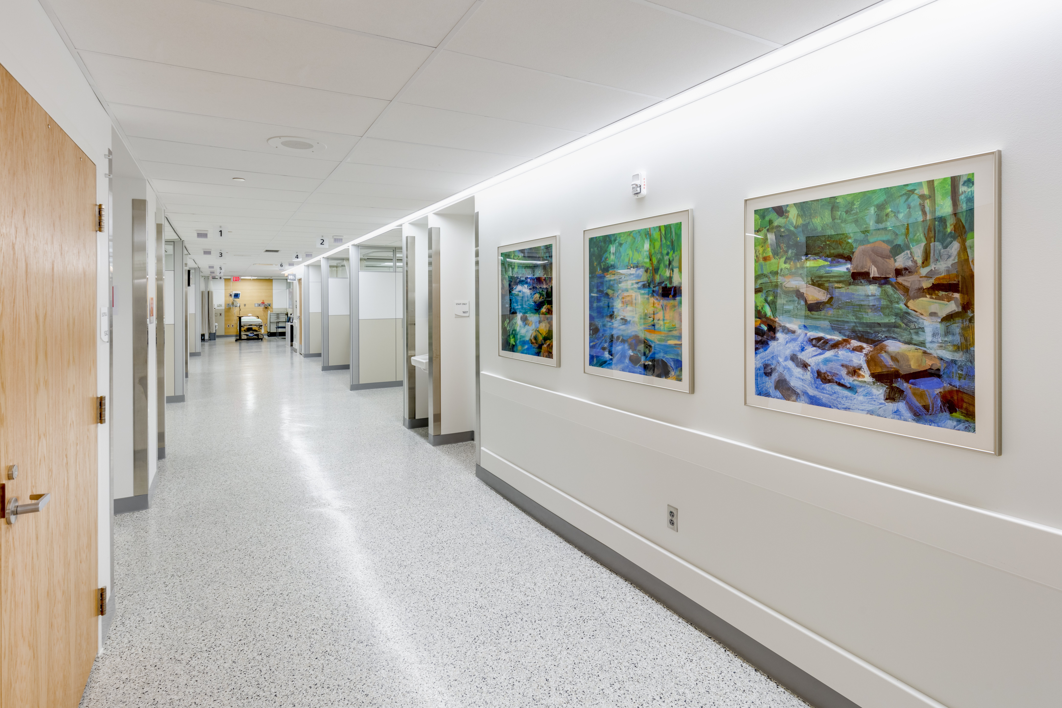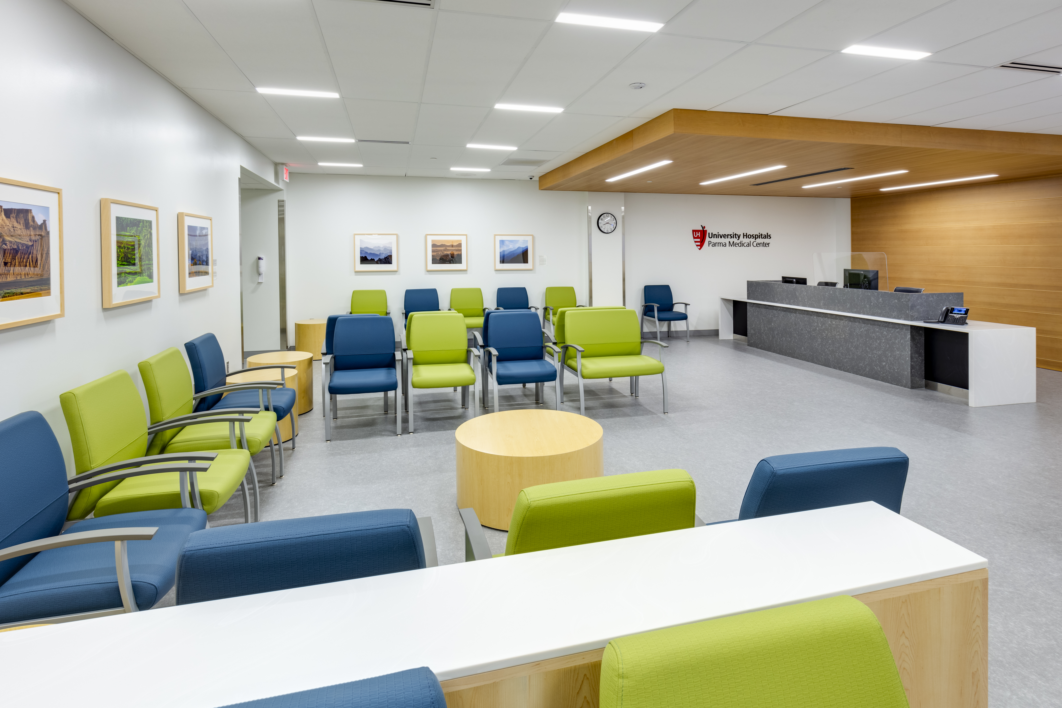
WORKING IN PARTNERSHIP WITH
HEALTHCARE
PROVIDERS TO DELIVER WORLD-CLASS CARE
University Hospitals | Parma Medical Center, Surgery Renovations
Parma, Ohio
PROJECT DESCRIPTION
The project consists of a major interior renovation approximately 27,500 SF and a new surgery addition of approximately 7700 SF. To include new Prep/Recovery bays, PACU, Endoscopy Suite, Waiting Room, and 10 Operating Rooms. This project will require detailed planning, close coordination and disciplined ICRA measures to conduct construction activities in and around operational Operating Rooms. The project will consist of 3 major phases for a total duration of approximately 28 months.
Project Highlights:
• Complete renovation of surgery suite while maintaining surgery operations
• Multiple self perform enabling projects and equipment pre purchasing
• Fast track multiple bid package project delivery
• DIRTT system utilized at prep/recovery patient bays
• Discharge elevator installed in existing building.
Client
University Hospitals / Sodexo
Architect
Perspectus Architecture
Size
35,200 SF
Construction Value
$19 Million
Project Completion
January 2021
Project Profile
